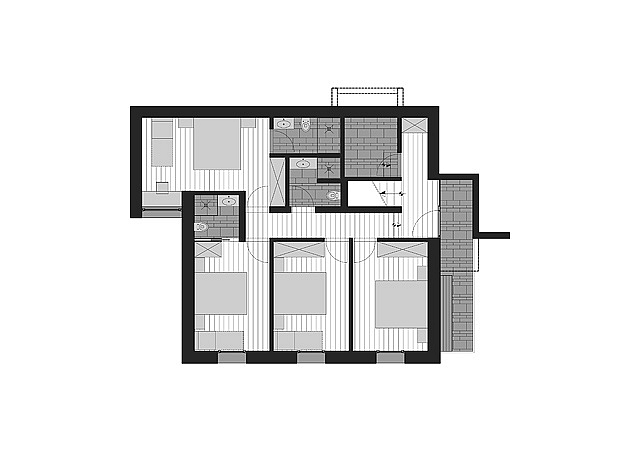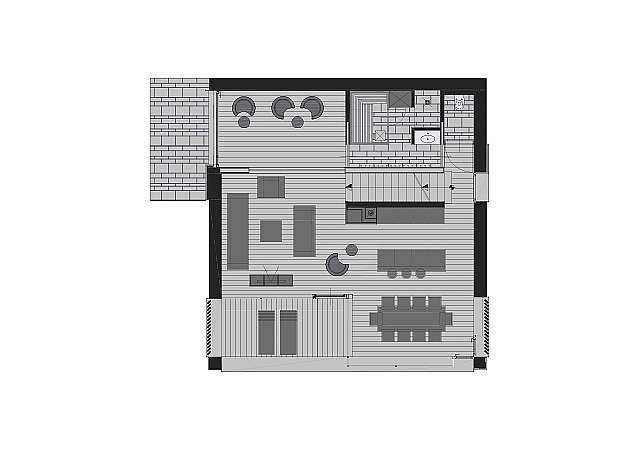Vacation house groundplan
For your comfortable holiday
 Groundplan ground-floor
Groundplan ground-floor Groundplan second-floor
Groundplan second-floor Groundplan top-floor
Groundplan top-floor
Facts & figures
- Total living area: 237 m²
- Indoor living space: 220 m²
- Terrace:: 17 m²
Description ground-floor
- 3 bedrooms with double beds and Smart TV
- 1 bedroom with double bed and folding bed and Smart TV
- 3 bathrooms equipped with exclusive natural stone slabs and solid glass shower screens
- Drying room with shoe dryer
- Wardrobe
- In the entrance area is a separate lockable room for winter and sports equipment
Description second-floor
- Open kitchen
- With Miele appliances like microwave, back-cooker with ceramic hob, dishwasher
- 2 refrigerators with freezer, filter coffee machine, water cooker, toaster, enough dishes and cooking pots
- Living area with open fireplace
- Wellness oasis with sauna, shower, toilet and relaxation area
- Protected terrace area
Description top-floor
- 1 Suite with double bed
- 2 single beds that can be used as a seat or storage space, including Smart TV
- 1 bathroom equipped with exclusive natural stone slabs and bathtub
What you might be interested in ...



